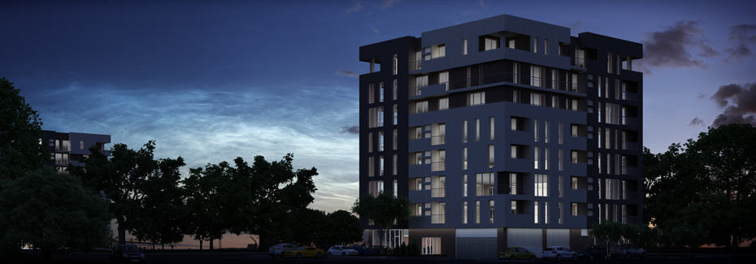
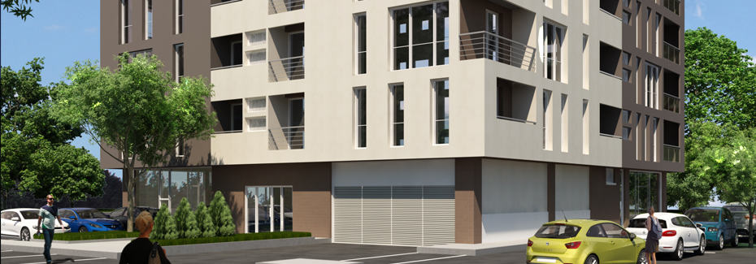
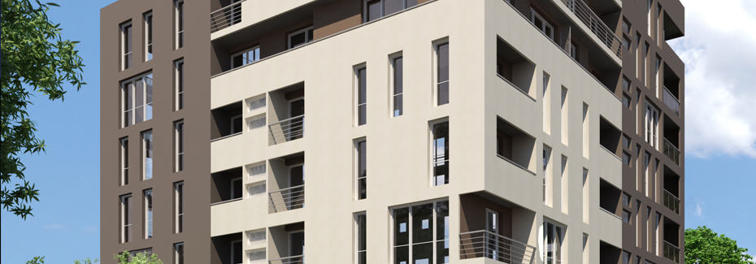
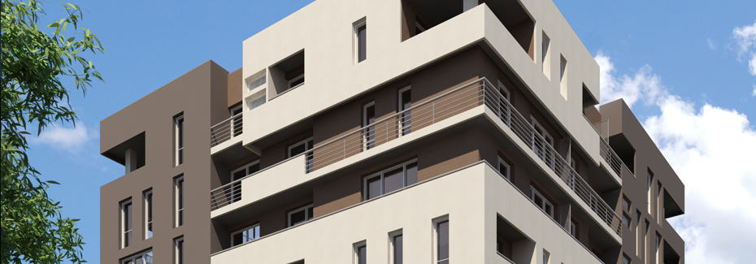
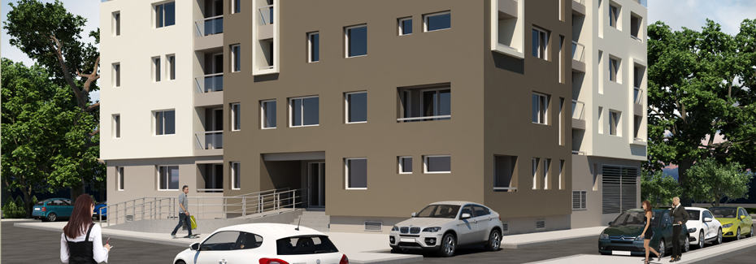
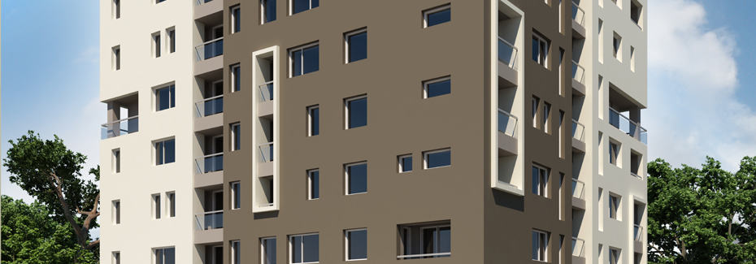
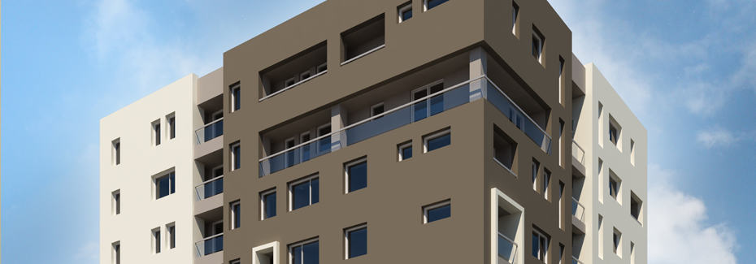
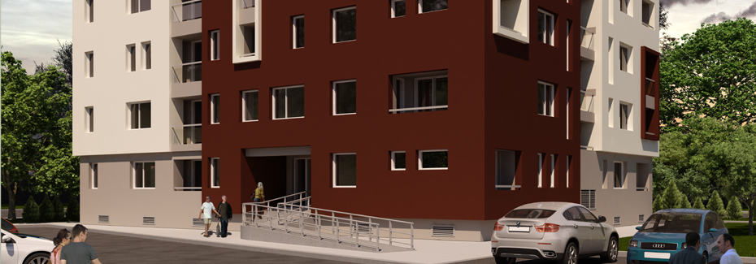
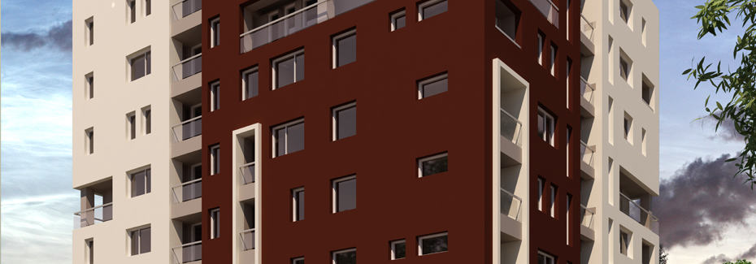
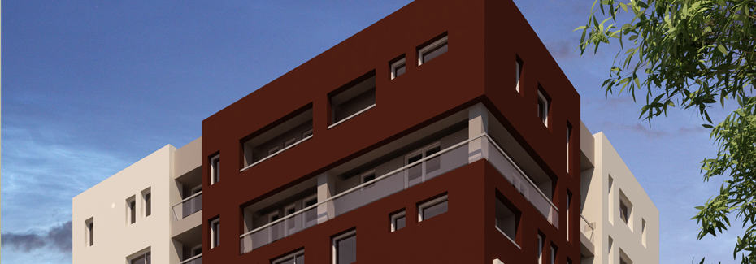
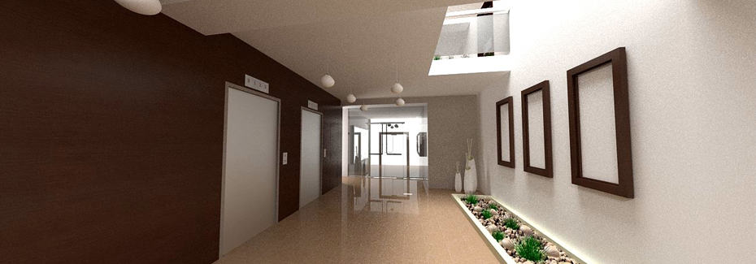
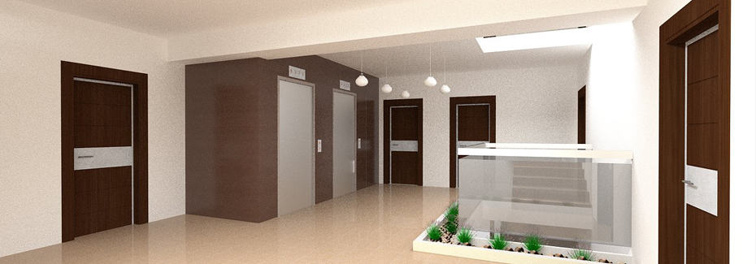
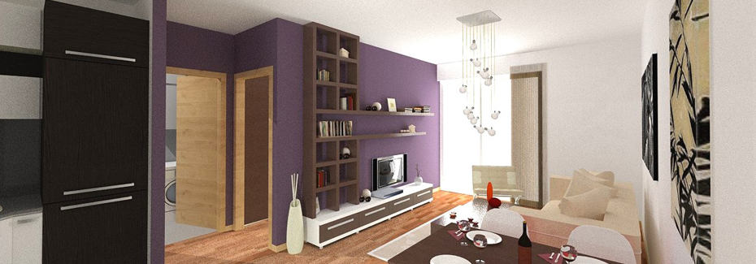
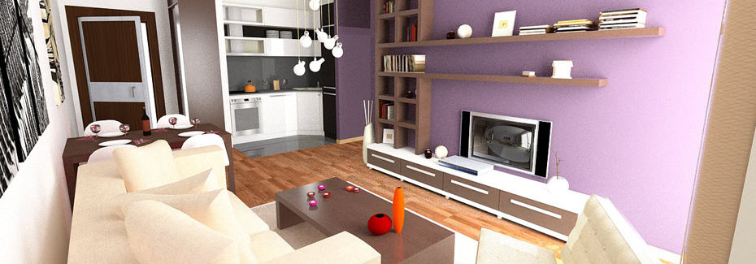
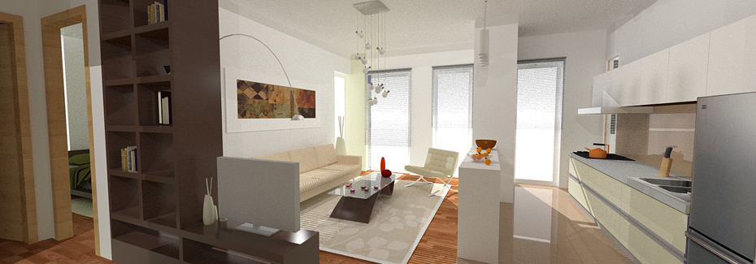
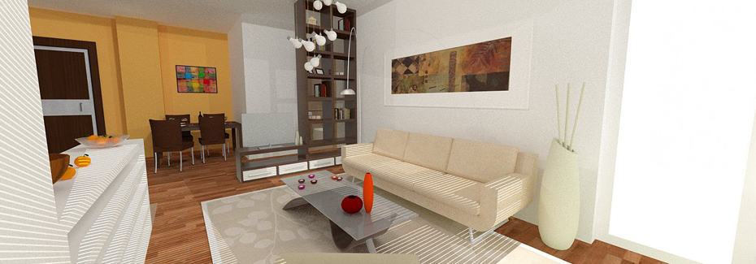
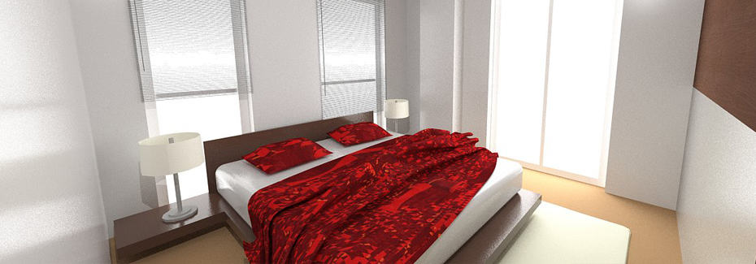
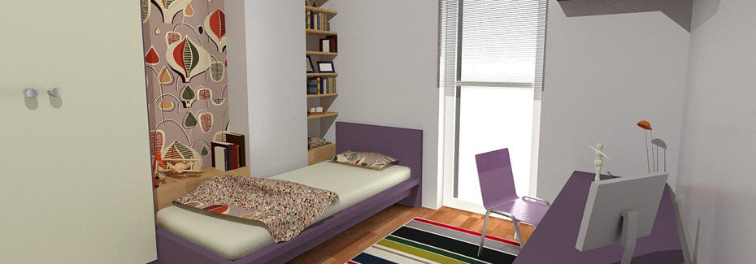
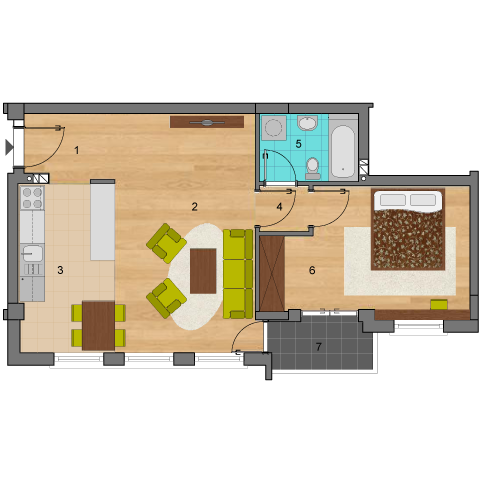
Position of appartment I floor

Purpose of use
1. Entry
2. Living and dining room
3. Kitchen
4. Hallway
5. Bathroom
6. Bedroom
Total
7. Terrace
Total
Reduced Area
m2
3.59
25.00
4.35
1.60
3.96
14.37
52.87
3.24
56.11
54.49

Position of appartment IV floor

Purpose of use
1. Entry
2. Living and dining room
3. Kitchen
4. Hallway
5. Bathroom
6. Bedroom
Total
7. Terrace
Total
Reduced Area
m2
3.80
25.25
4.84
2.00
3.96
11.95
51.80
2.90
54.70
53.25
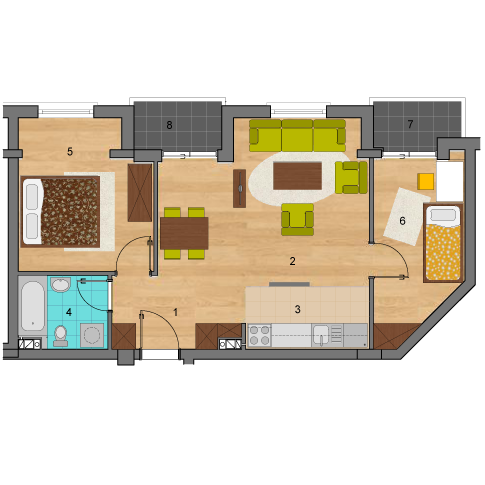
Position of appartment III floor

Purpose of use
1. Entry
2. Living and dining room
3. Kitchen
4. Bathroom
5. Bedroom
6. Bedroom
Total
7. Terrace
8. Terrace
Total
Reduced Area
m2
3.34
22.46
4.88
3.98
12.16
9.57
56.39
2.68
2.95
56.11
54.49
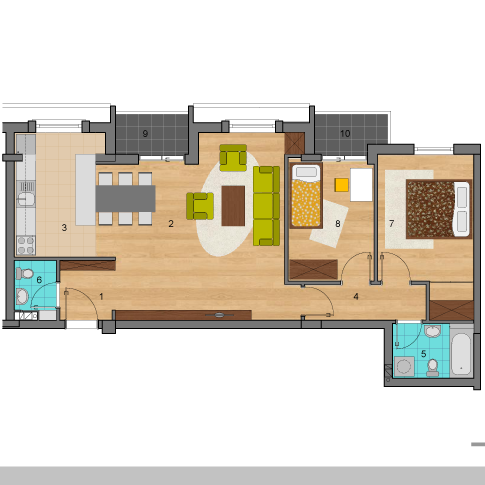
Position of appartment IV floor

Purpose of use
1. Entry
2. Living and dining room
3. Kitchen
4. Hallway
5. Bathroom
6. WC
7. Bedroom
8. Bedroom
Total
9. Terrace
10.Terrace
Total
Reduced Area
m2
3.02
26.40
8.90
4.29
4.04
2.15
12.67
9.50
52.87
2.67
2.92
56.11
54.49
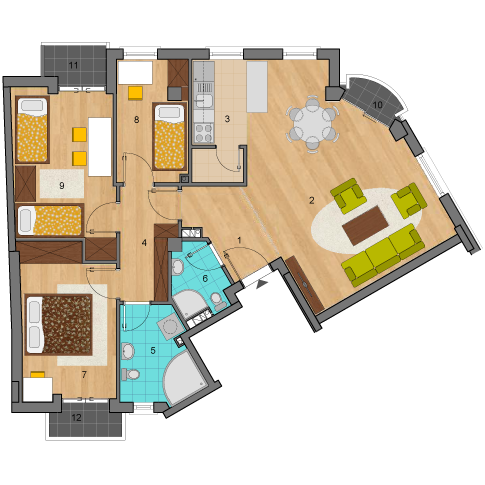
Position of appartment I floor
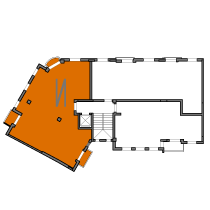
Purpose of use
1. Entry
2. Living and dining room
3. Kitchen
4. Hallway
5. Bathroom
6. WC
7. Bedroom
8. Bedroom
9. Bedroom
Total
10.Terrace
11.Terrace
12.Terrace
Total
Reduced Area
m2
5.10
27.00
5.20
5.50
5.80
2.96
7.50
13.33
12.18
84.57
1.43
2.20
2.00
90.20
88.29
